20 Scudders Lane, Glen Head, NY 11545
| Listing ID |
11020109 |
|
|
|
| Property Type |
Residential |
|
|
|
| County |
Nassau |
|
|
|
| Township |
Oyster Bay |
|
|
|
| School |
North Shore |
|
|
|
|
| Total Tax |
$17,357 |
|
|
|
| Tax ID |
2489-20-059-00-0071-0 |
|
|
|
| FEMA Flood Map |
fema.gov/portal |
|
|
|
| Year Built |
1970 |
|
|
|
| |
|
|
|
|
|
Spectacular Glen Head Contemporary 2-Level Raised Ranch Situated on an Idyllic .31 Acre Hilltop. On the 1st Level a Foyer opens to a Family Rm w/Wood-Burning Fireplace, & serene view of the Front Yard. 2 Beds (either could be used as a Home Office), a Summer/Prep Kitchen, & Laundry/Utilities/Storage Areas. On the 2nd Level a Living Rm & Formal Dining Rm, both w/ Cathedral Ceilings. Natural Light abundant throughout. A Gourmet Eat-In-Kitchen w/Skylight, & a Full Bath, & 3 more Bedrooms where one serves as the Master. MBR has 2 closets, one a Walk-In, & an En-Suite Full Bath. One of the Beds (with multiple Skylights) can be configured as a Family Room/Den or Office. Rear French Doors give access to the Flat Fenced-In Back Yard offering Privacy w/ plenty of space for Entertaining & Gardening. 2 separate Patios & a Large Storage Shed complete the property. Convenient loc. to major routes, dining and shopping. Award-Winning North Shore Schools. Bring your offer and make this your new Home!
|
- 5 Total Bedrooms
- 2 Full Baths
- 3302 SF
- 0.31 Acres
- 13652 SF Lot
- Built in 1970
- Available 1/03/2022
- Raised Ranch Style
- Lot Dimensions/Acres: 70x192
- Condition: EXCELLENT
- Oven/Range
- Refrigerator
- Dishwasher
- Microwave
- Washer
- Dryer
- Hardwood Flooring
- 10 Rooms
- Entry Foyer
- Living Room
- Family Room
- Den/Office
- Walk-in Closet
- Private Guestroom
- 1 Fireplace
- Alarm System
- Forced Air
- Natural Gas Fuel
- Central A/C
- Hot Water: Gas Stand Alone
- Features: 1st floor bedrm,cathedral ceiling(s), eat-in kitchen,formal dining room, granite counters, marble bath,marble countertops,master bath,pantry,storage
- Community Water
- Other Waste Removal
- Deck
- Patio
- Fence
- Shed
- Construction Materials: Frame,cedar,clapboard
- Lot Features: Level,partly wooded,sloped,near public transit,private
- Parking Features: Private,Driveway,Parking Lot,Off Street,On Street
- Window Features: Double Pane Windows,Insulated Windows,Skylight(s)
- Community Features: Near public transportation
- Sold on 1/24/2022
- Sold for $959,000
- Buyer's Agent: Eric Hsu
- Company: SpaceMax Realty Inc
|
|
Realty Connect USA L I Inc
|
Listing data is deemed reliable but is NOT guaranteed accurate.
|



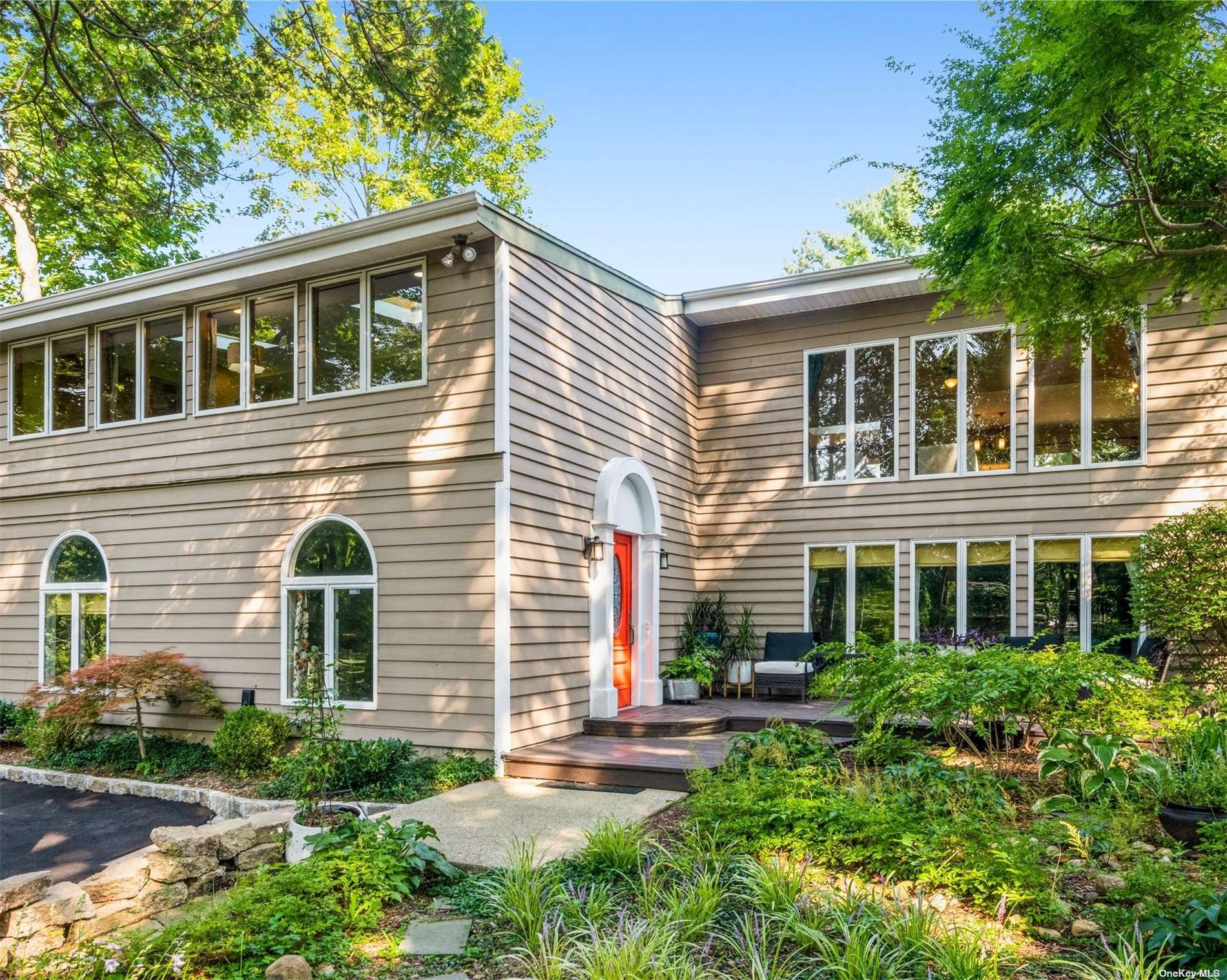


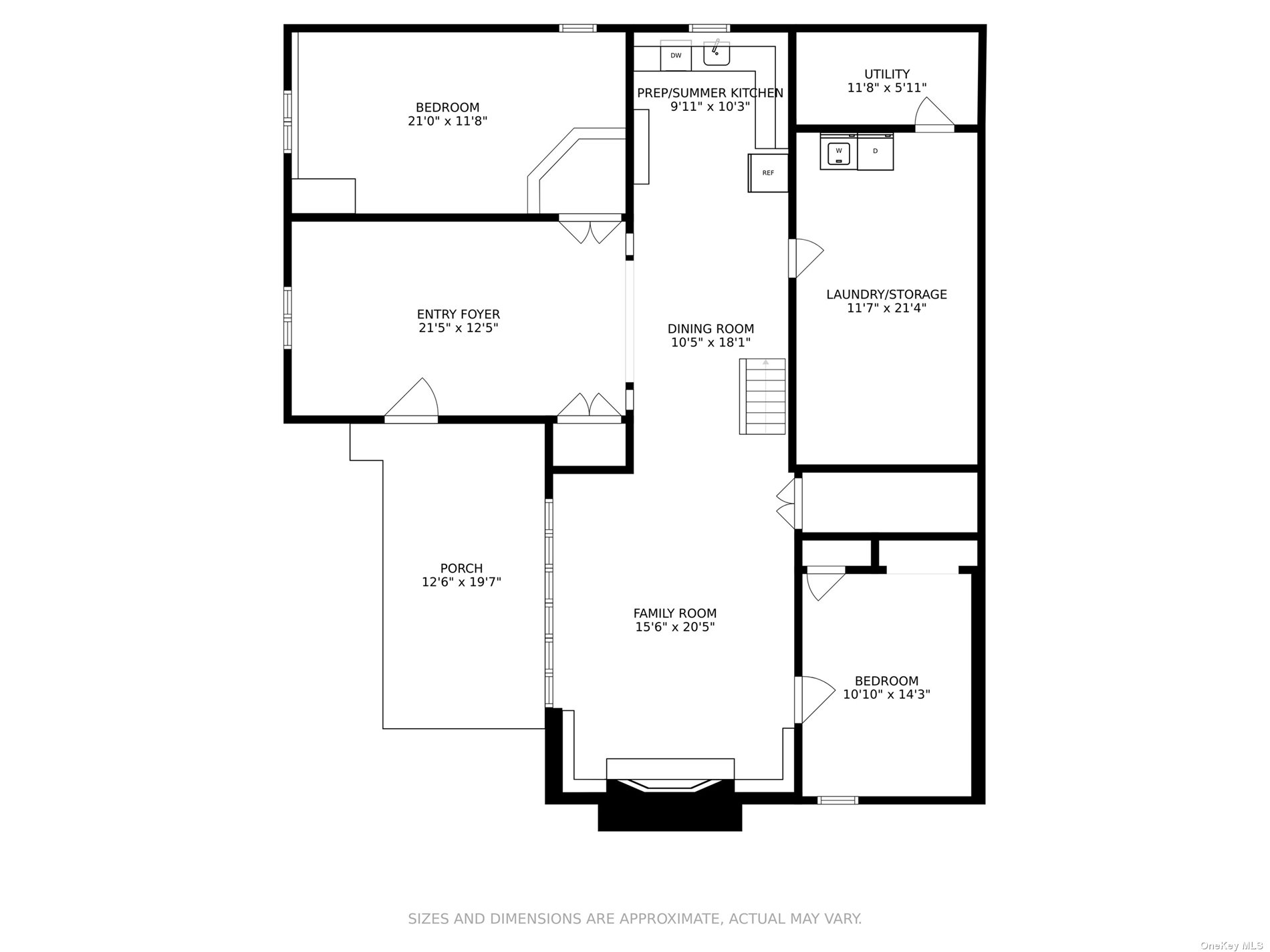 ;
;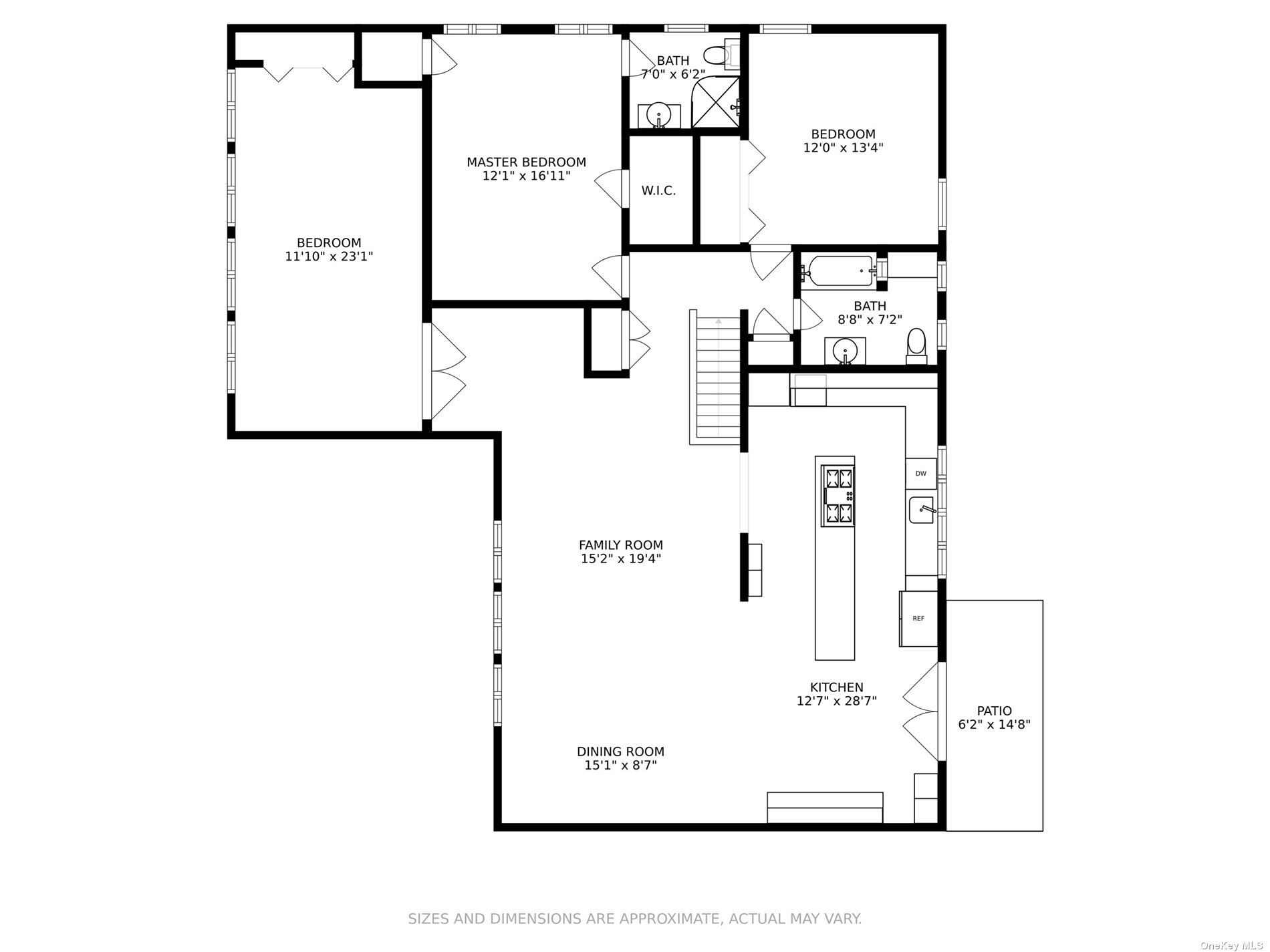 ;
;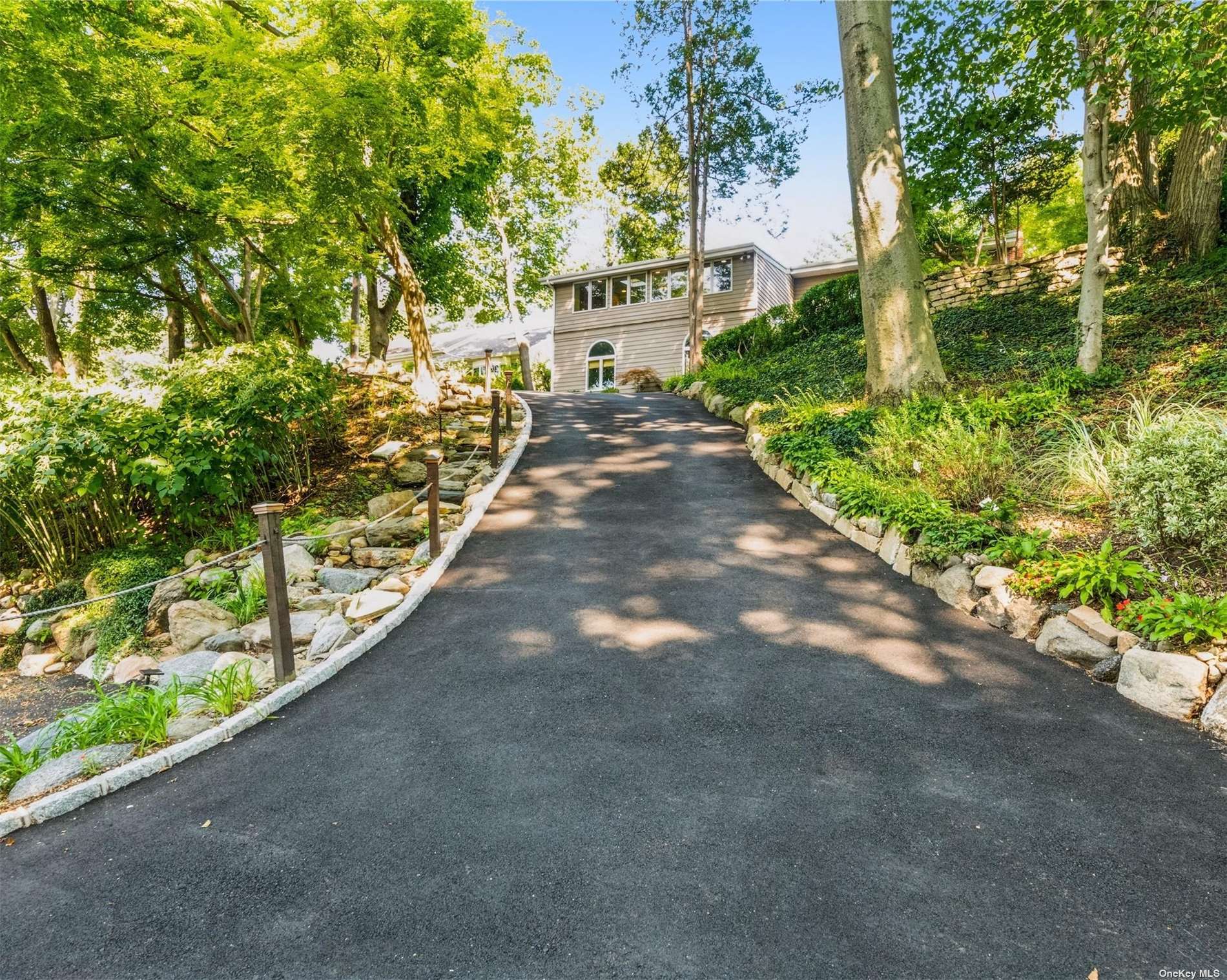 ;
;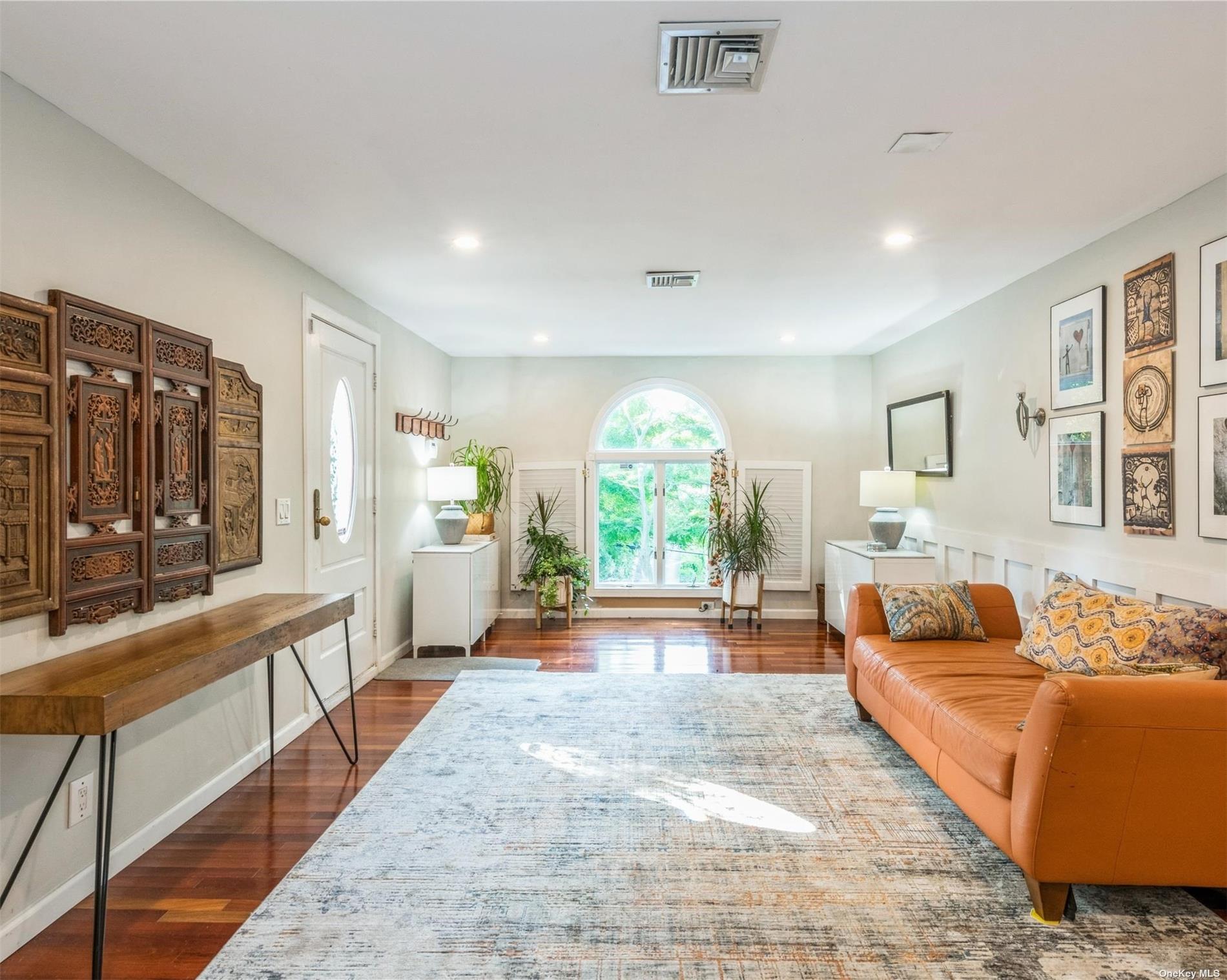 ;
;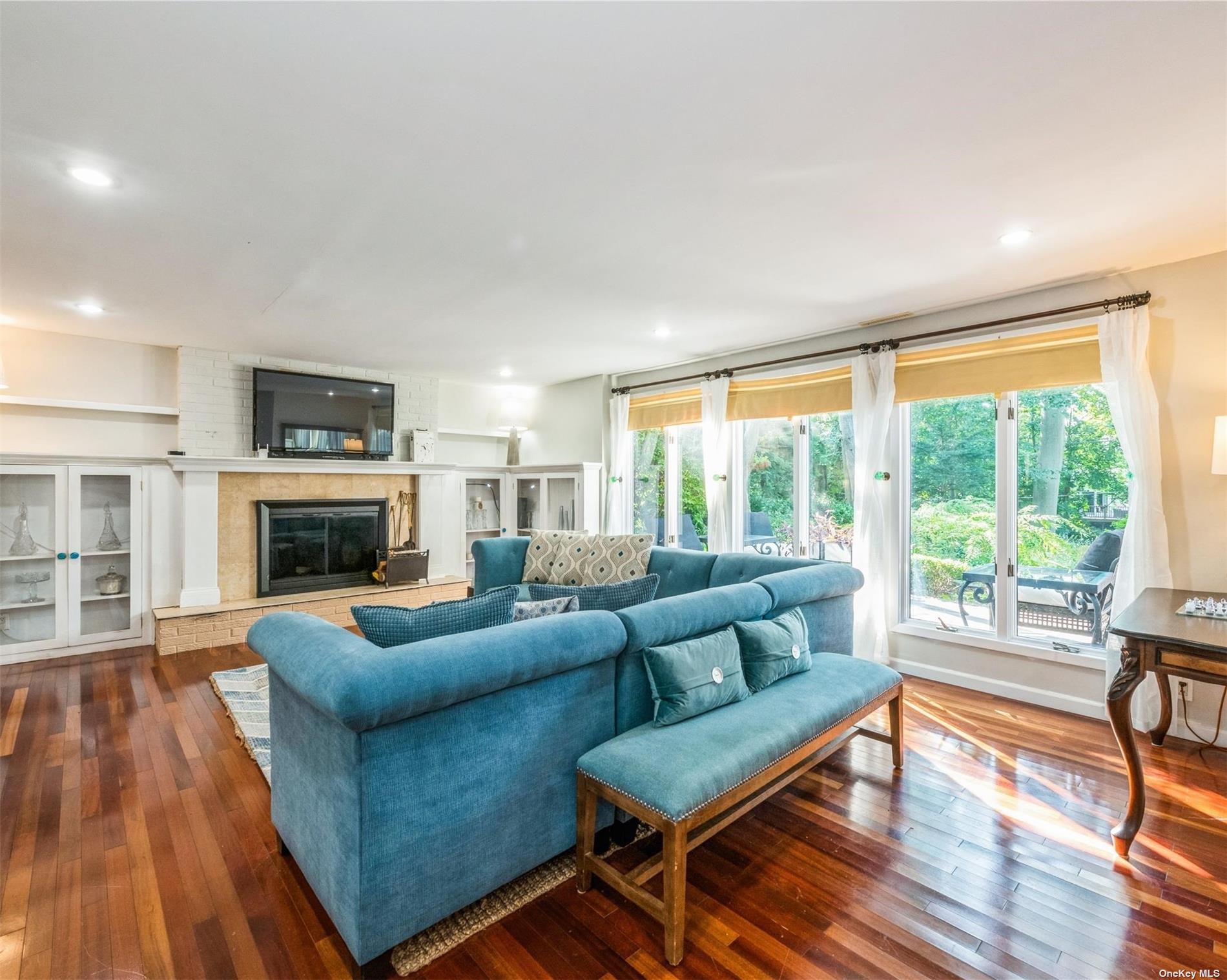 ;
;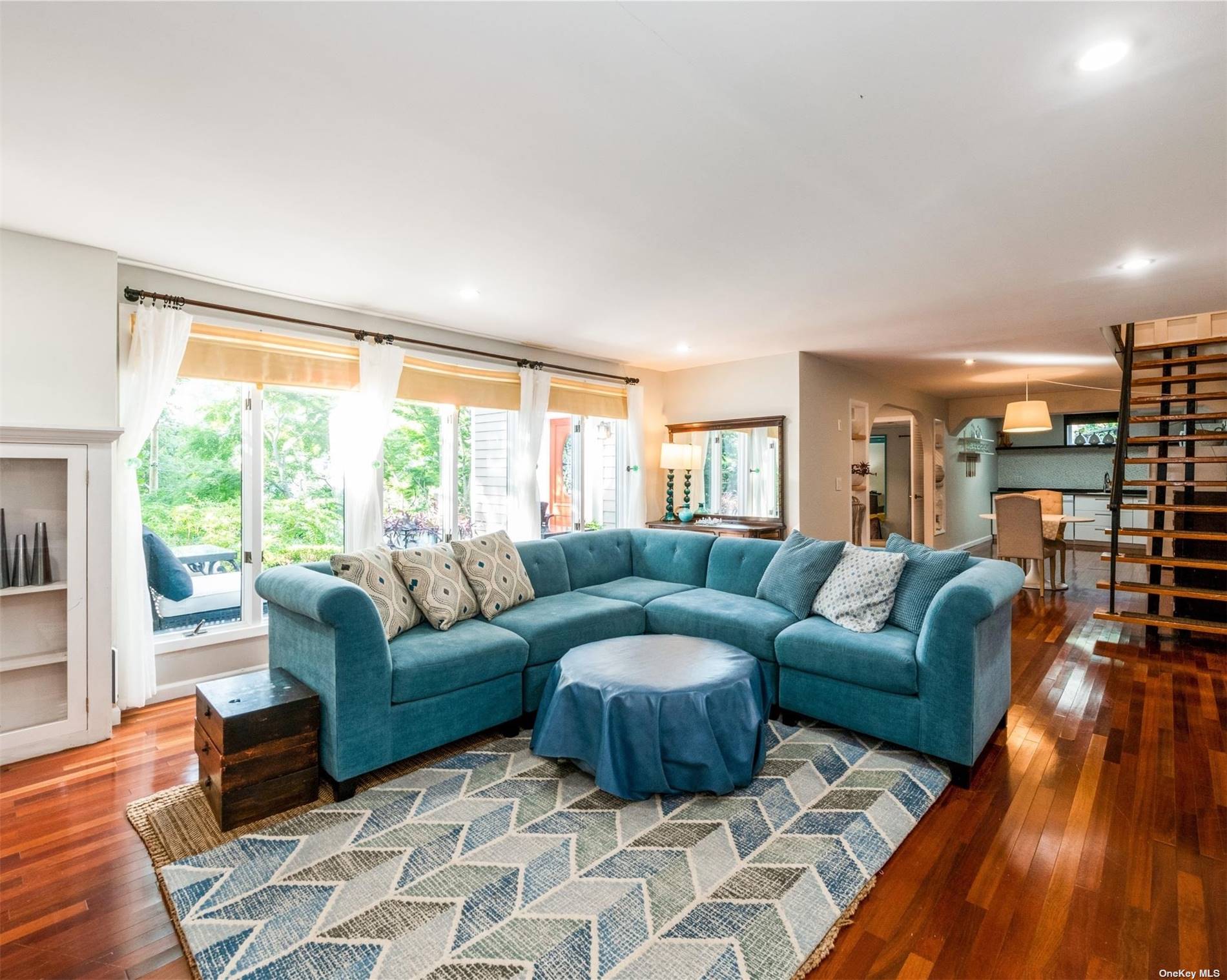 ;
;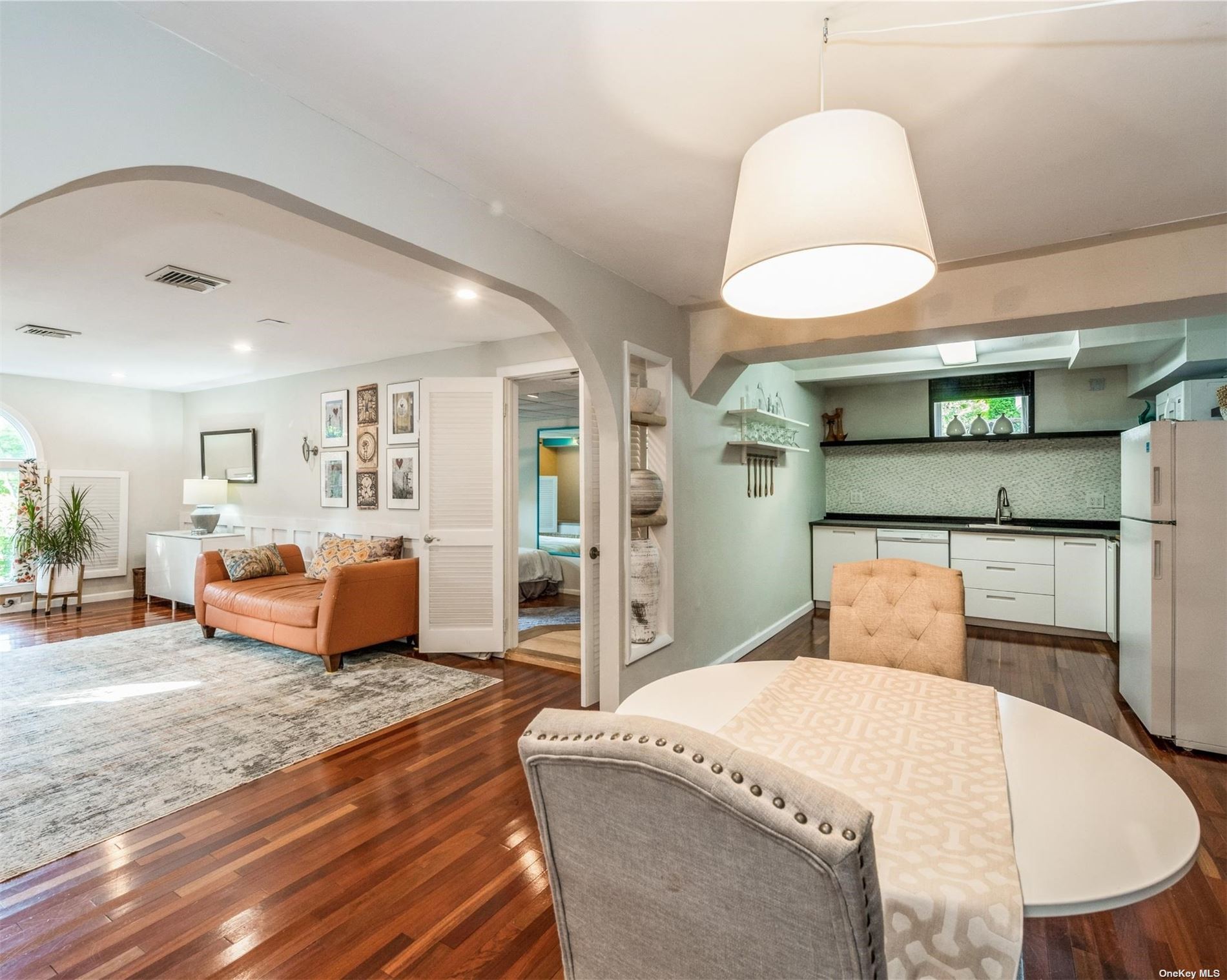 ;
;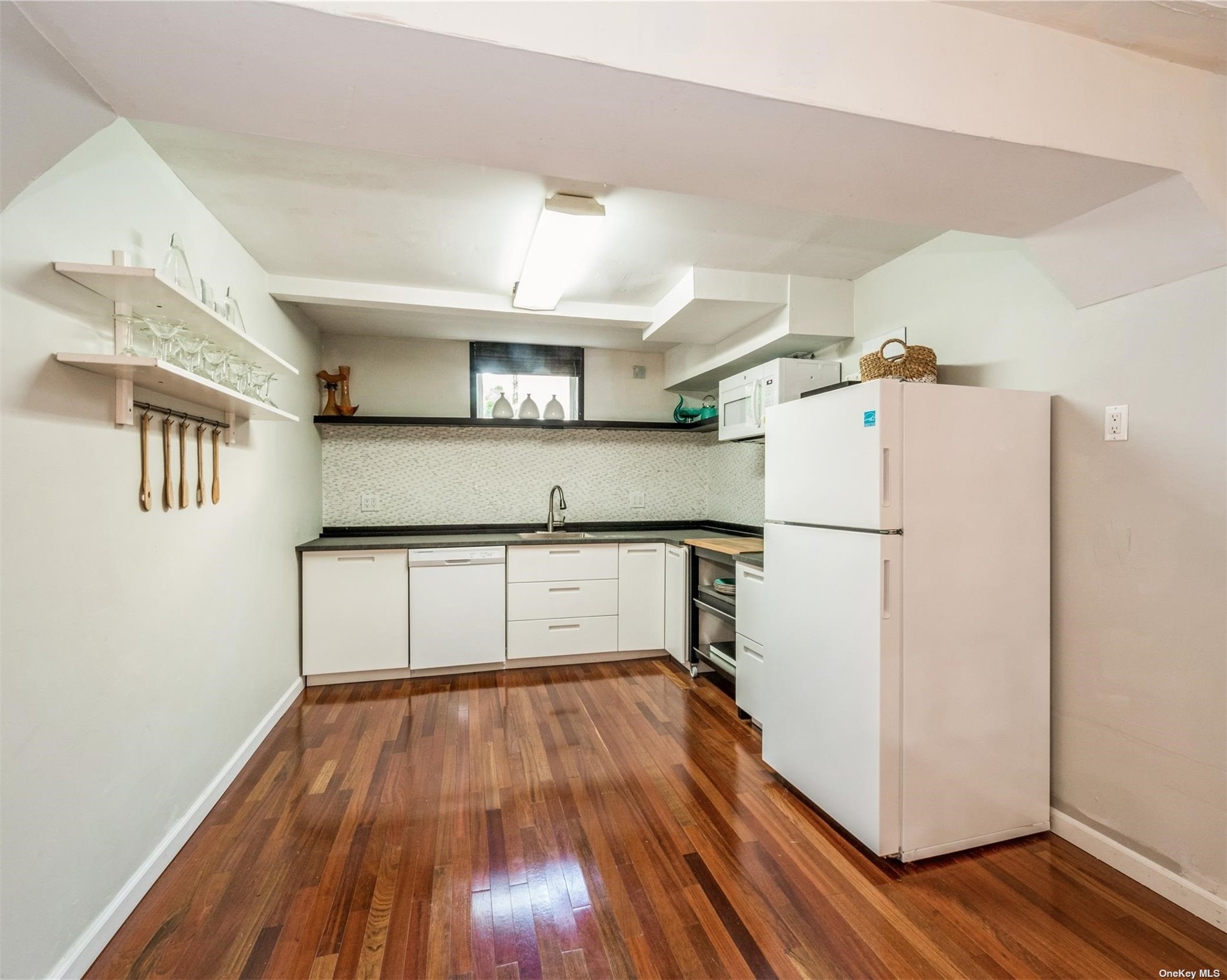 ;
;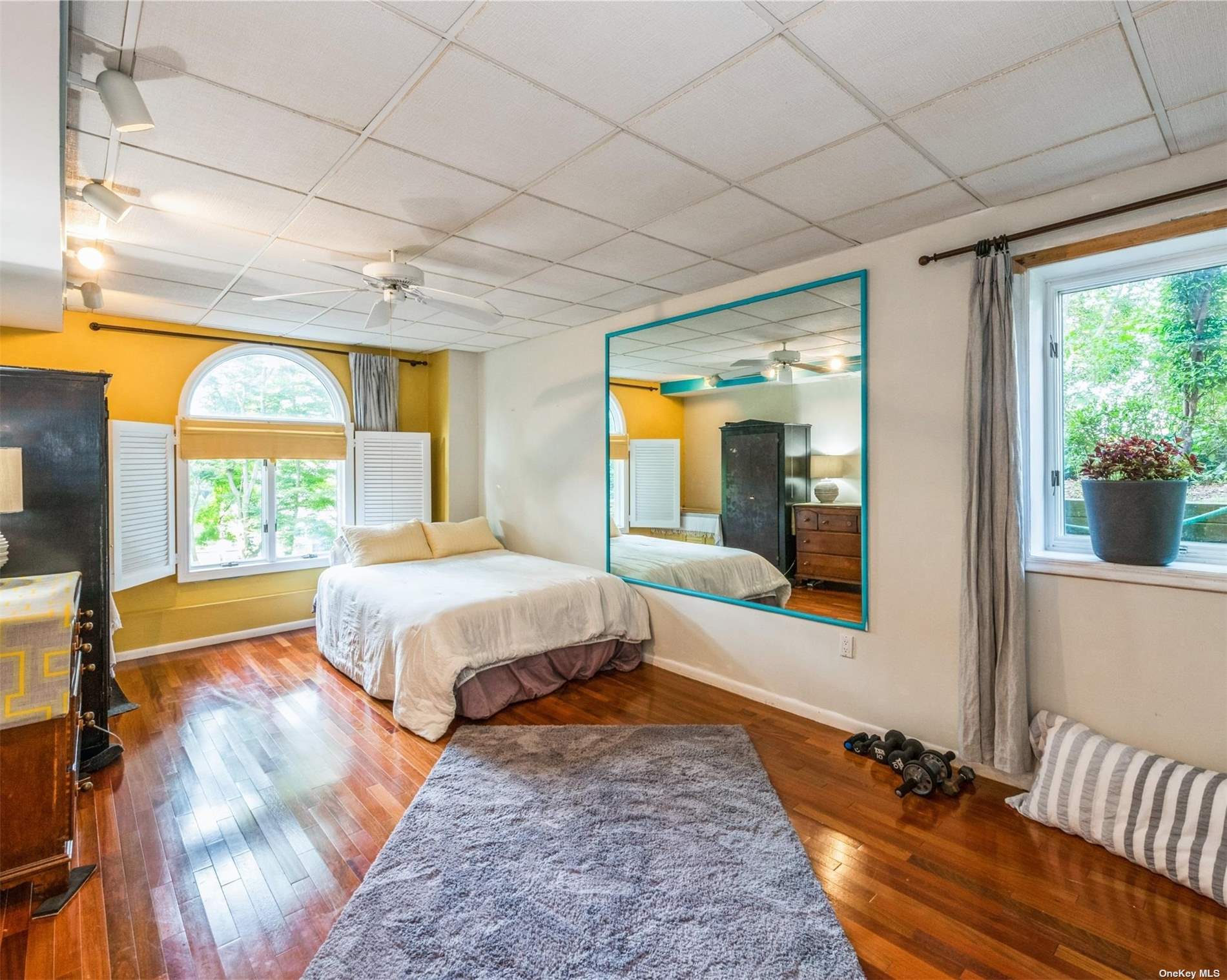 ;
;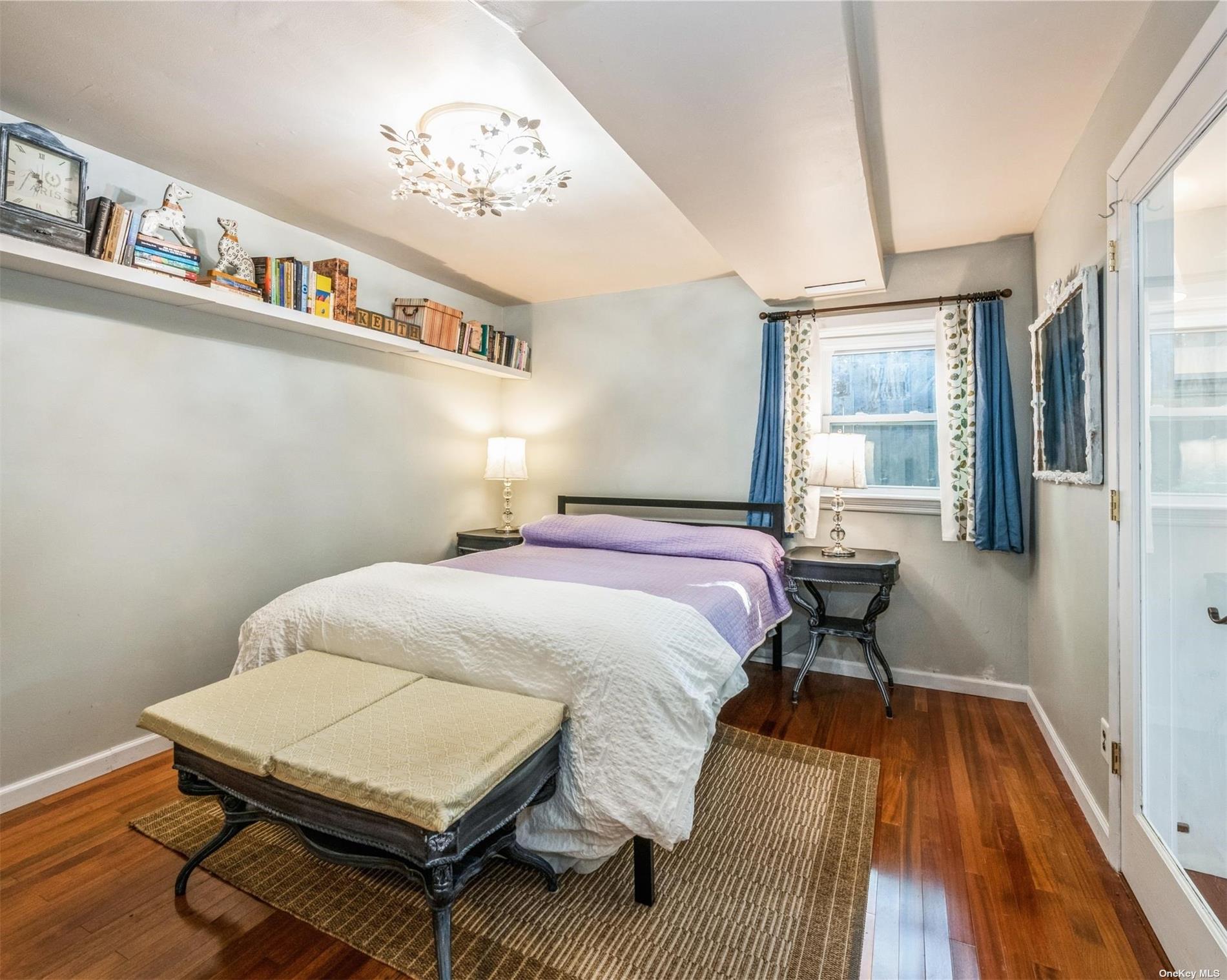 ;
;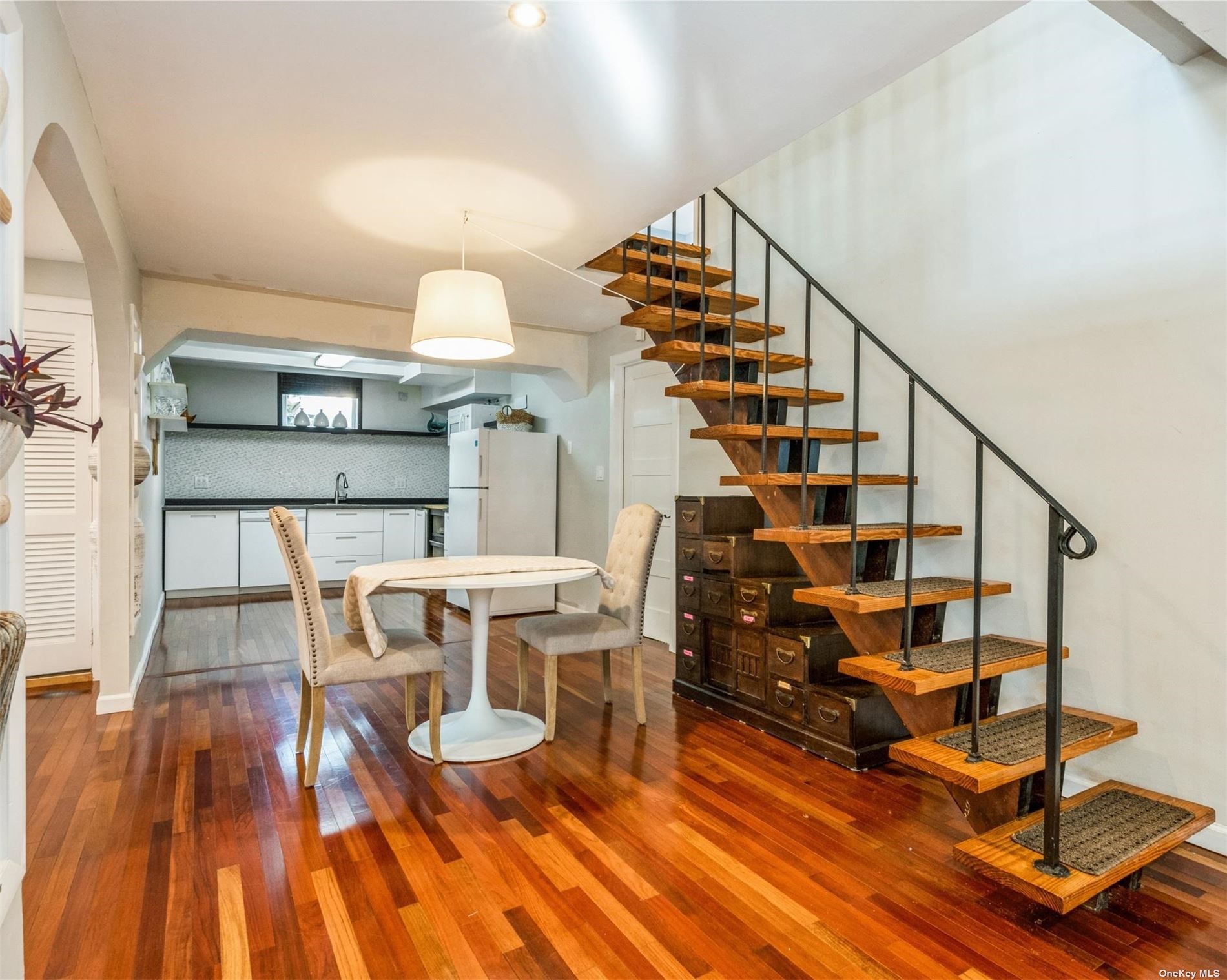 ;
;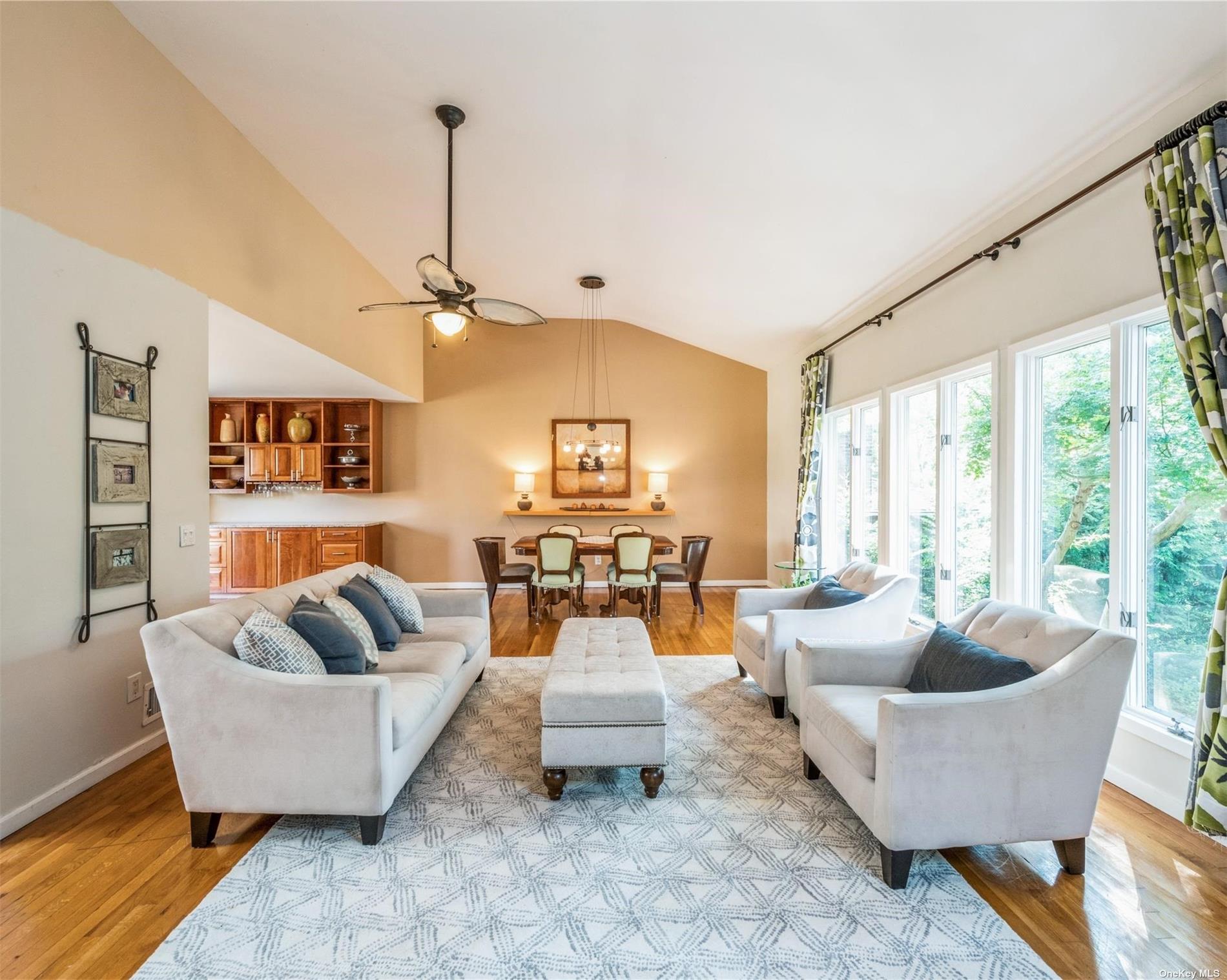 ;
;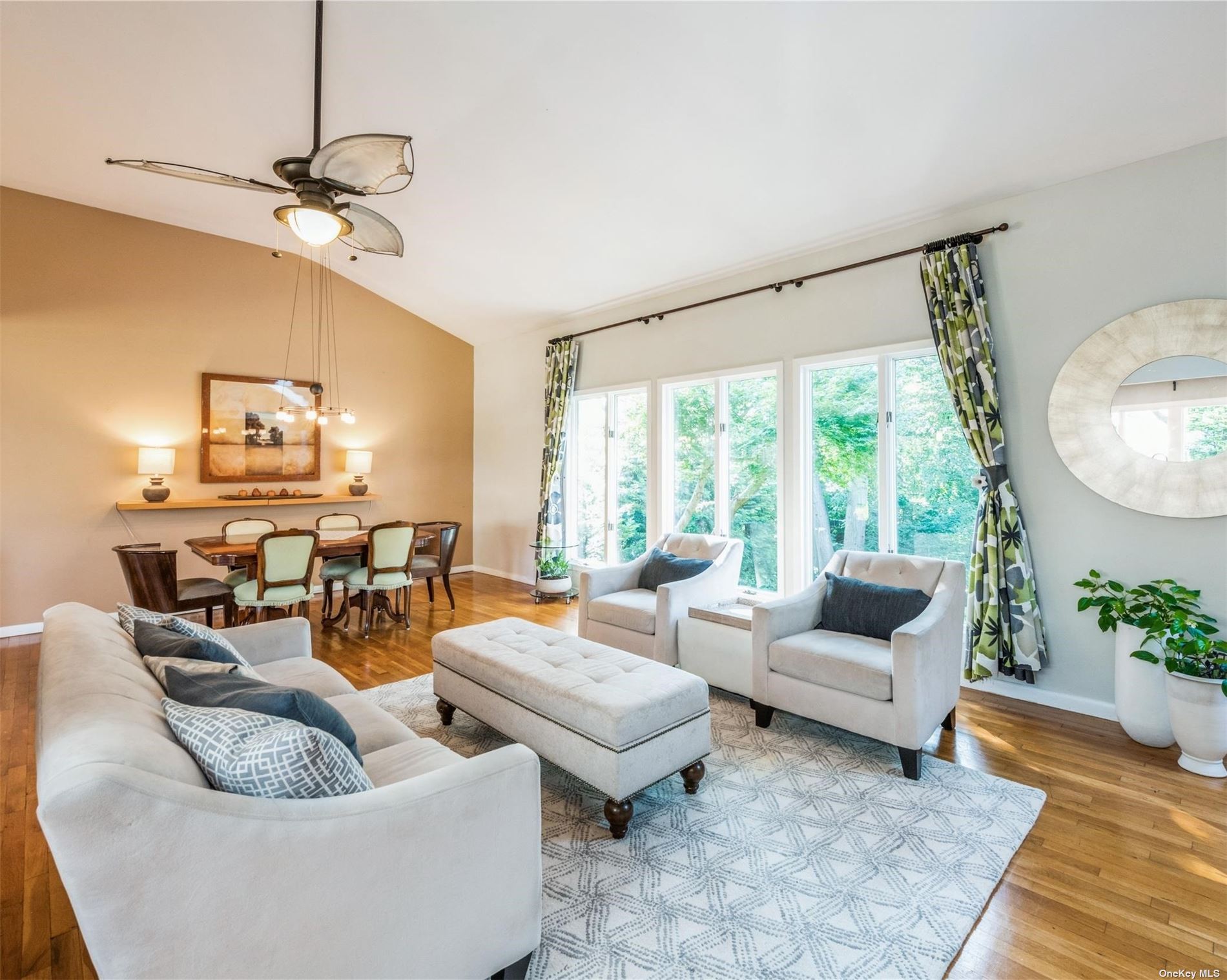 ;
;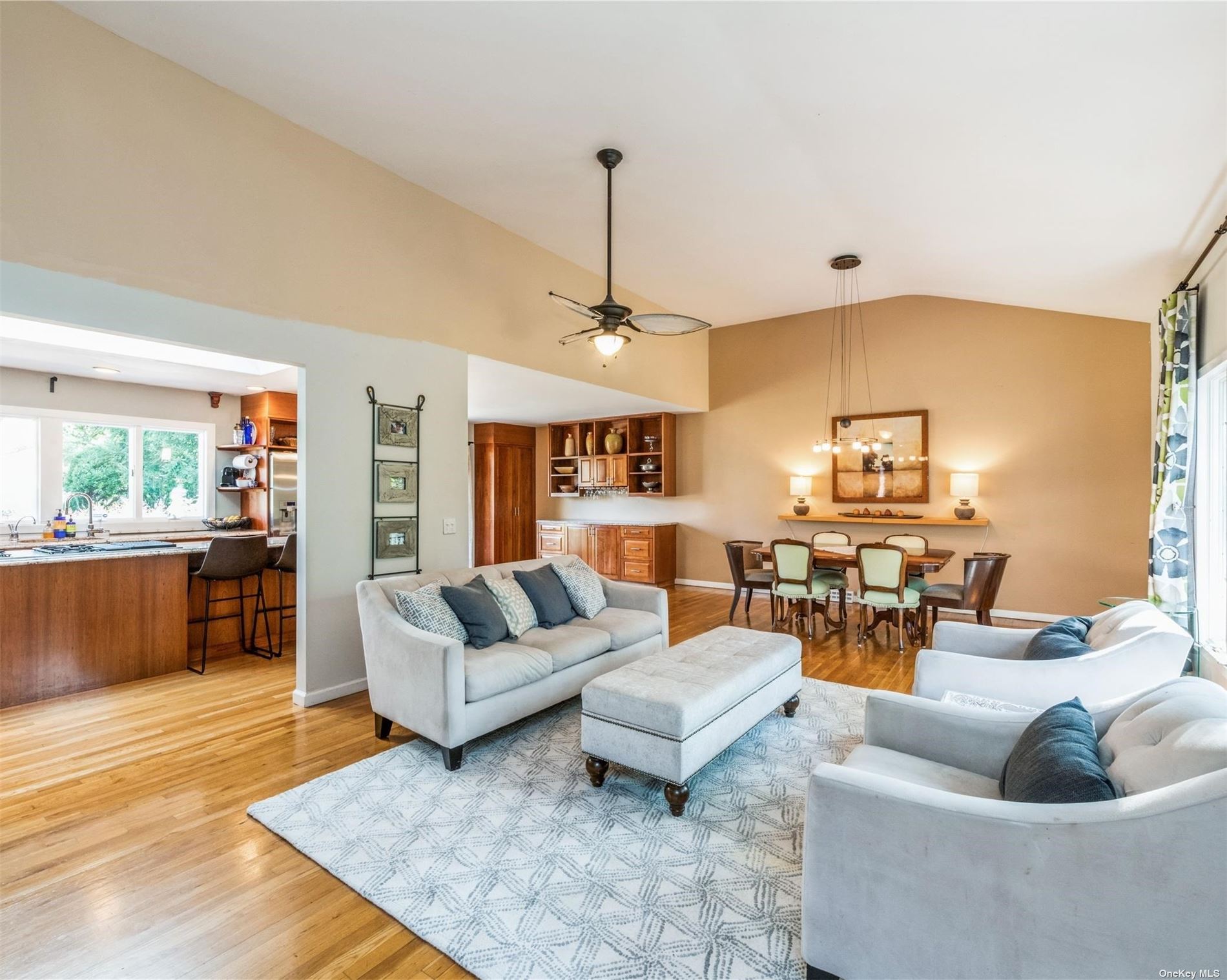 ;
;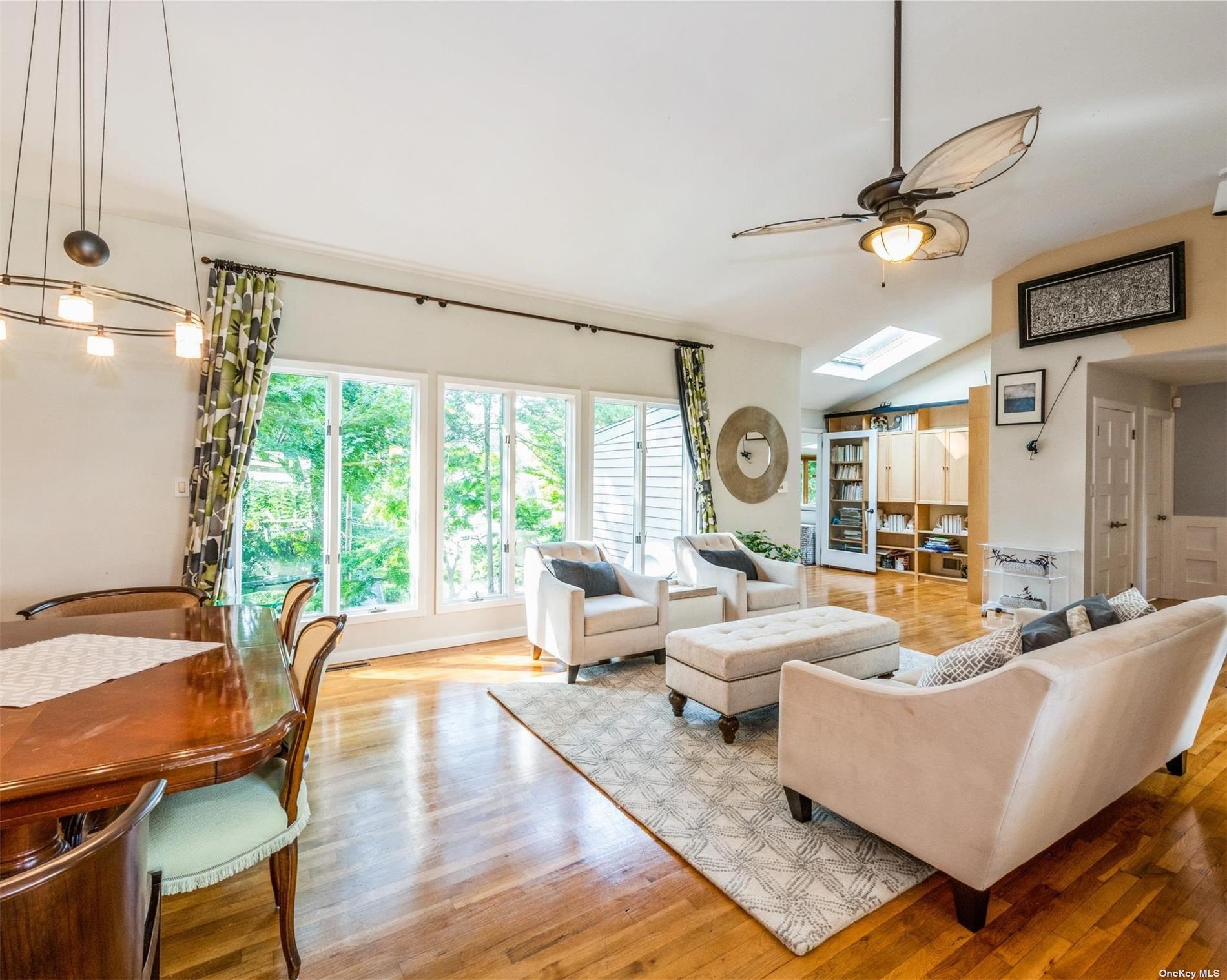 ;
;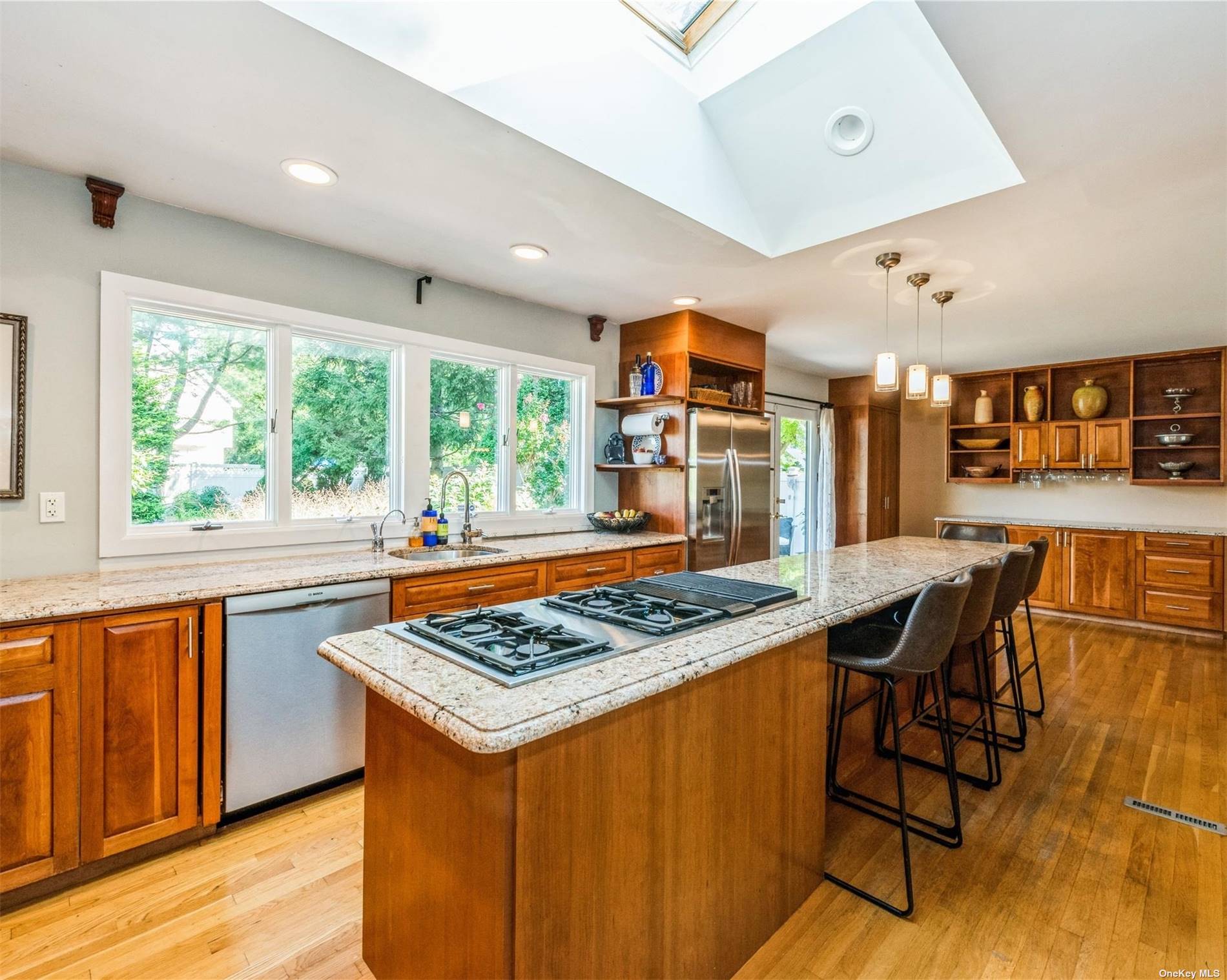 ;
;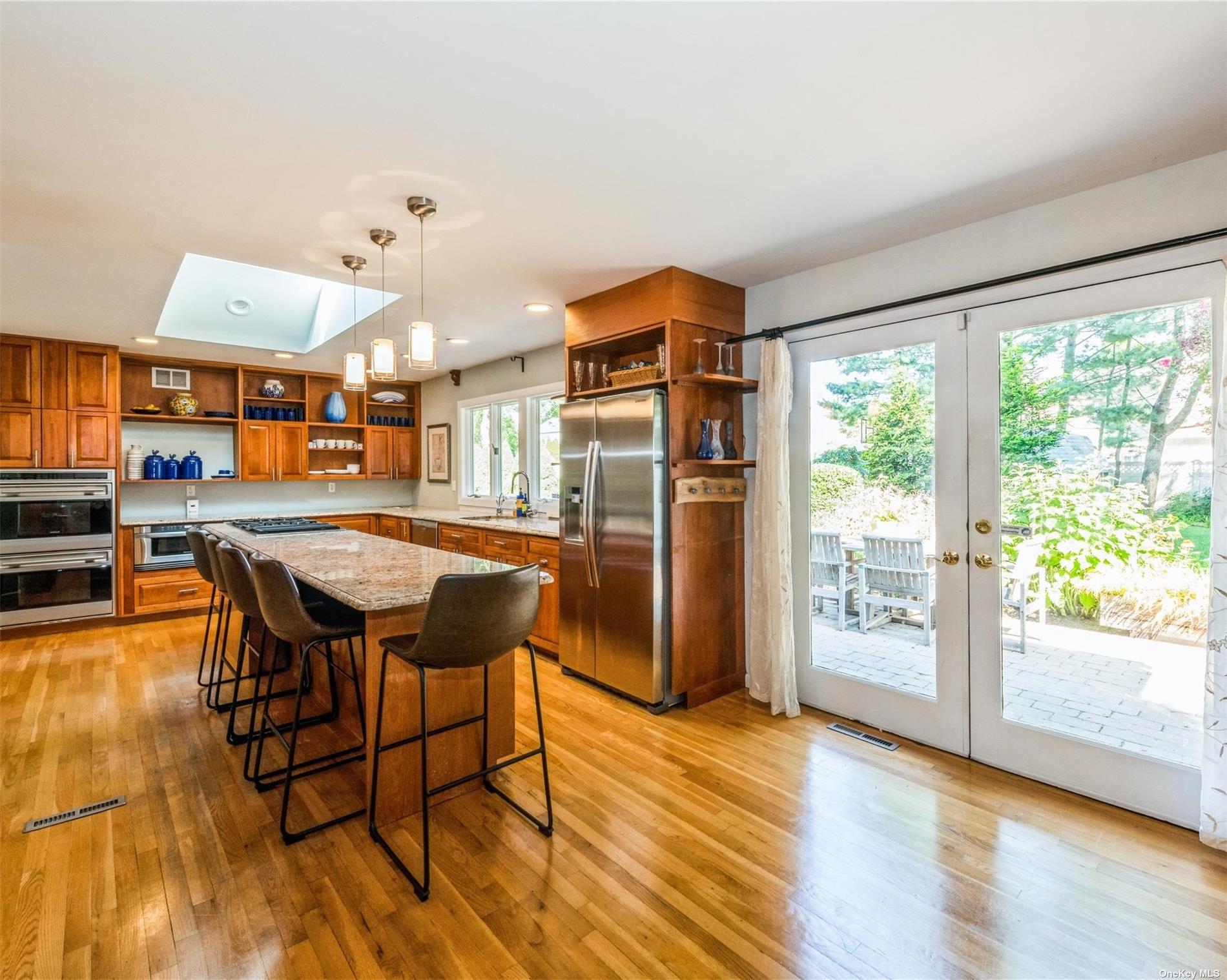 ;
;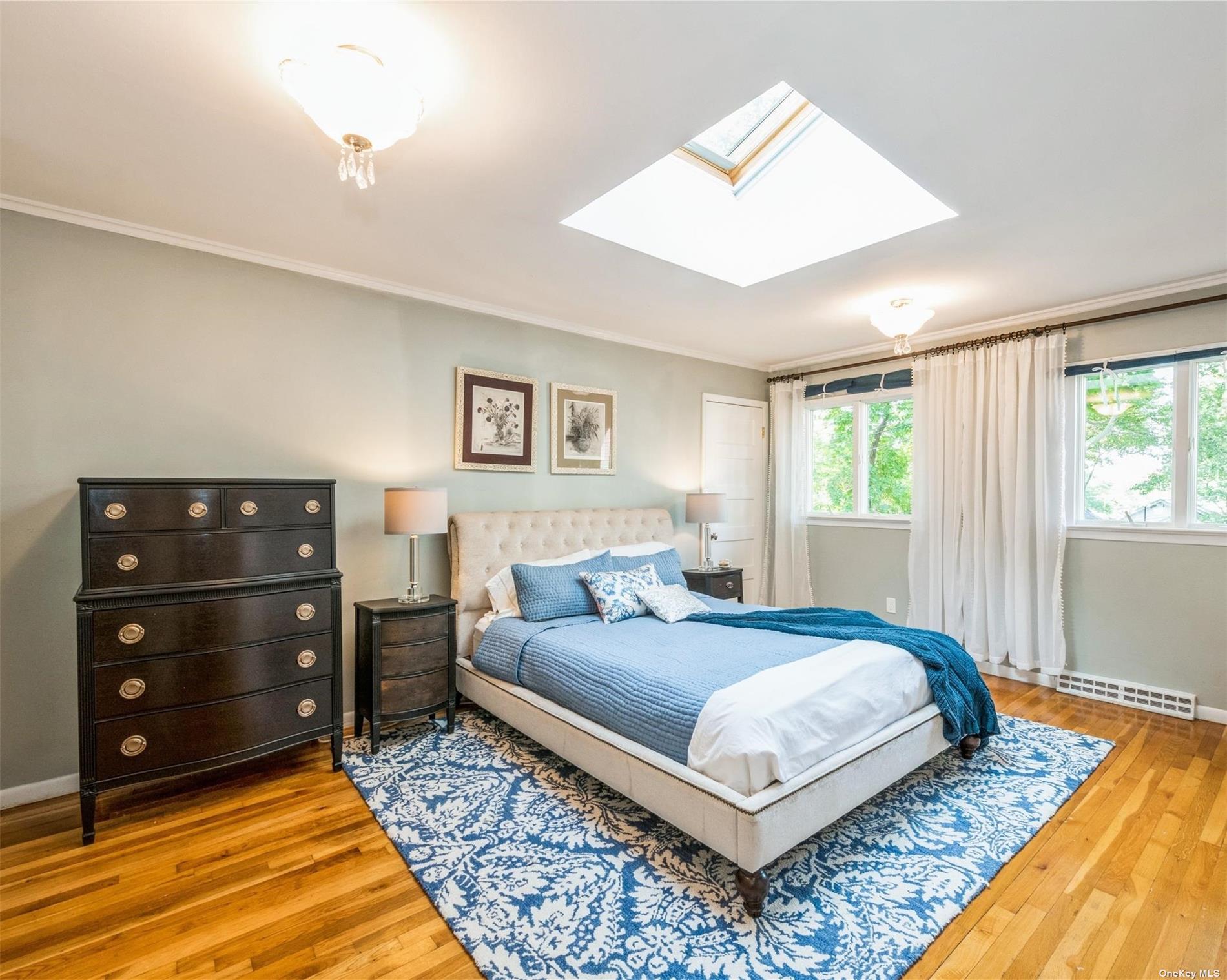 ;
;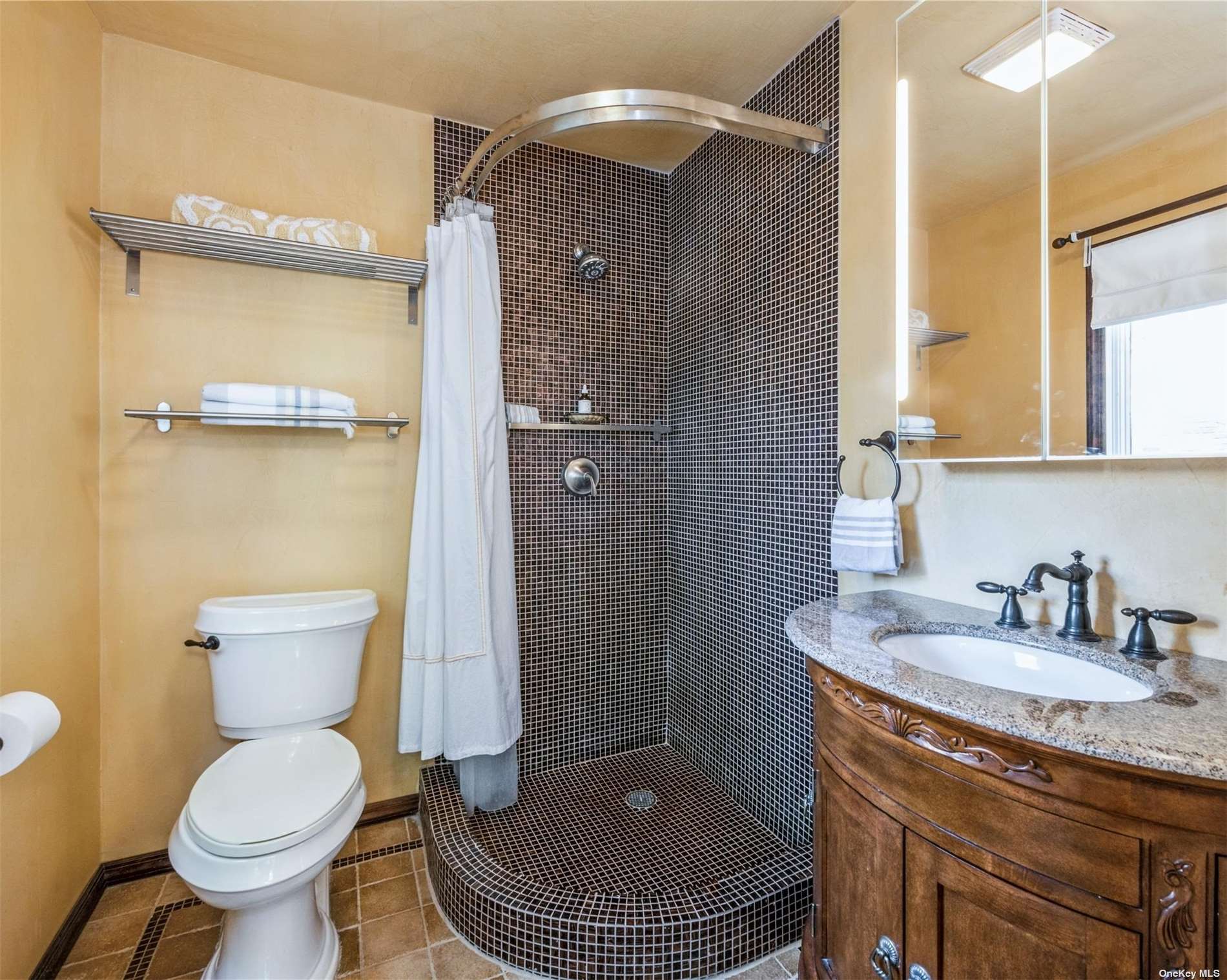 ;
;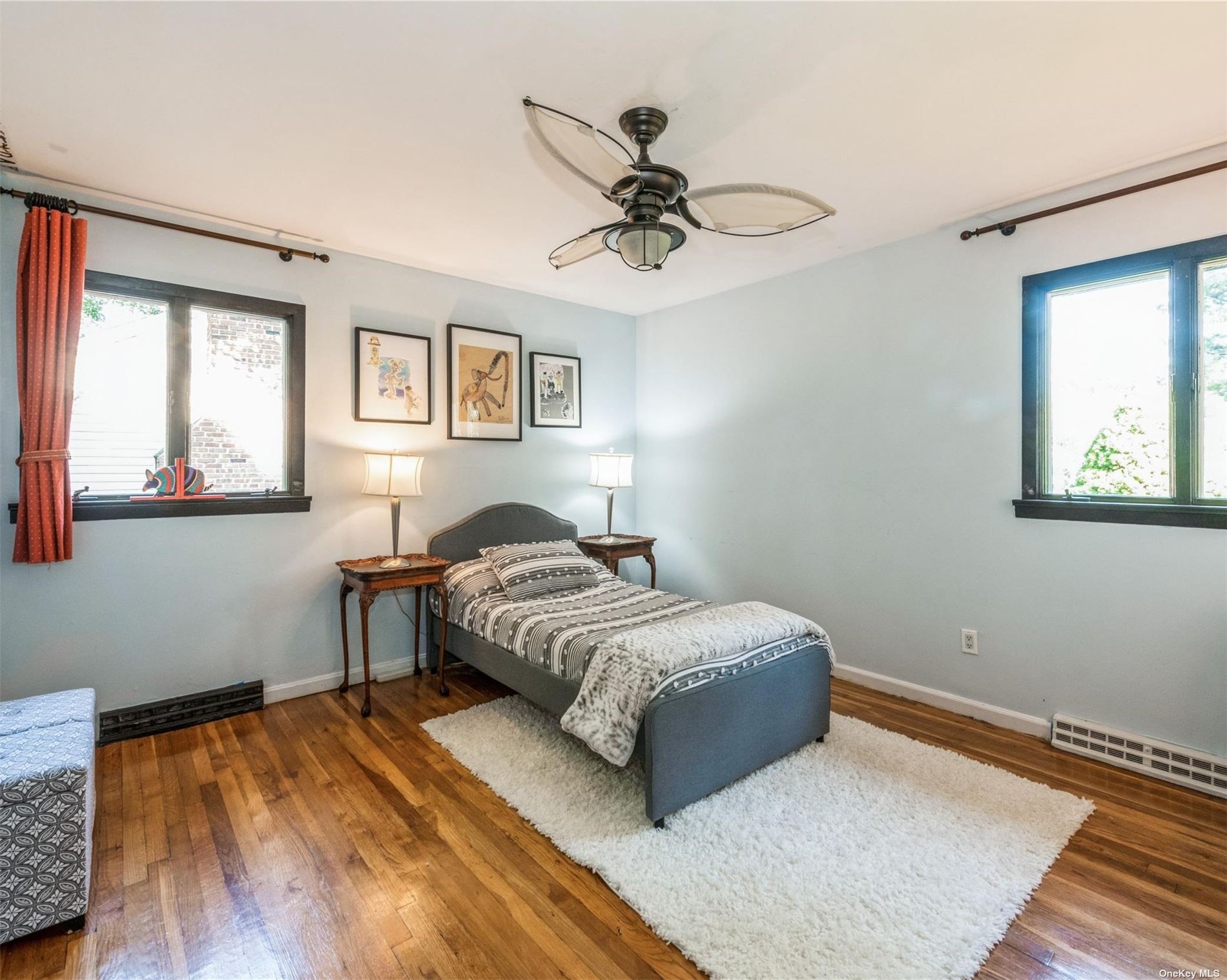 ;
;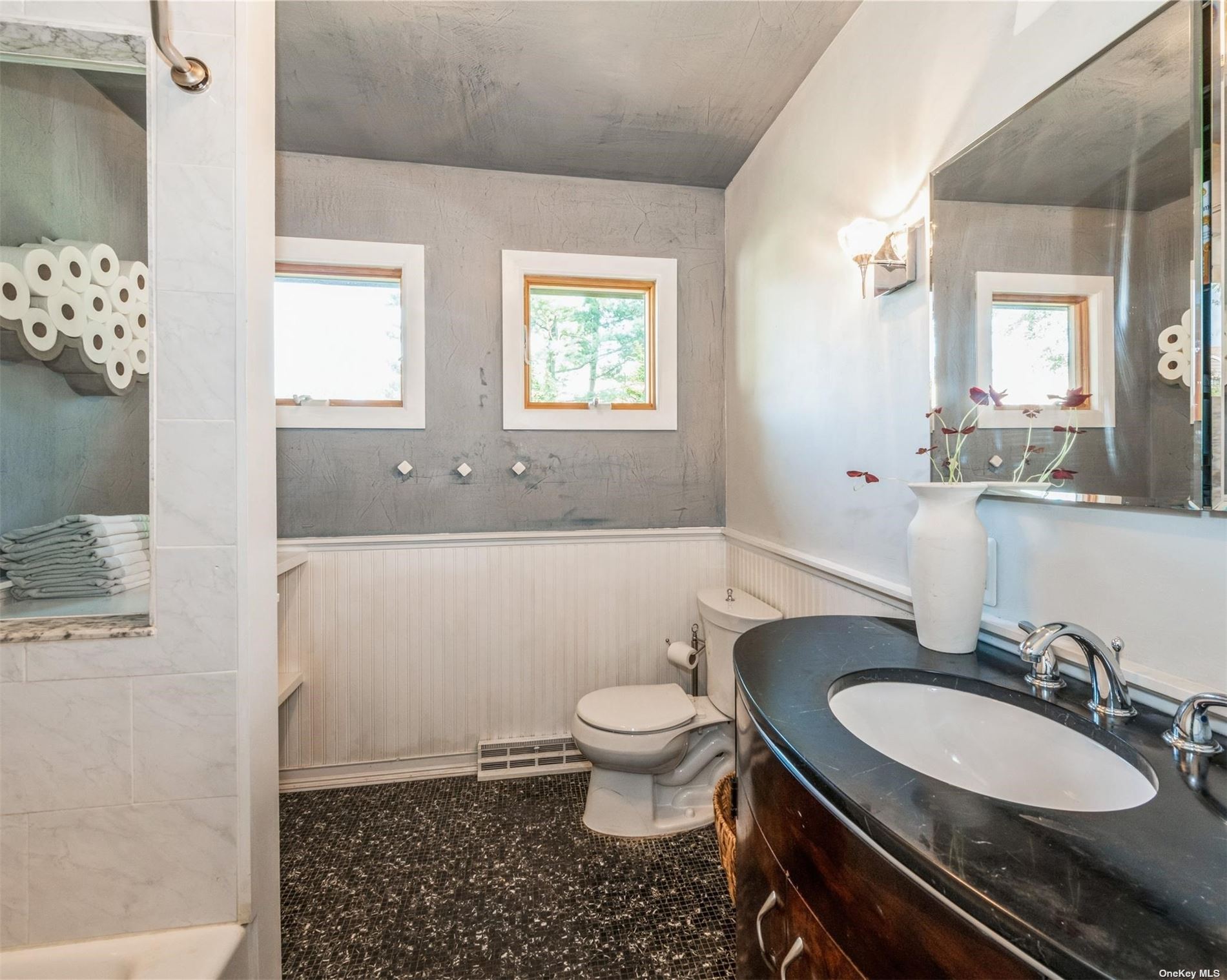 ;
;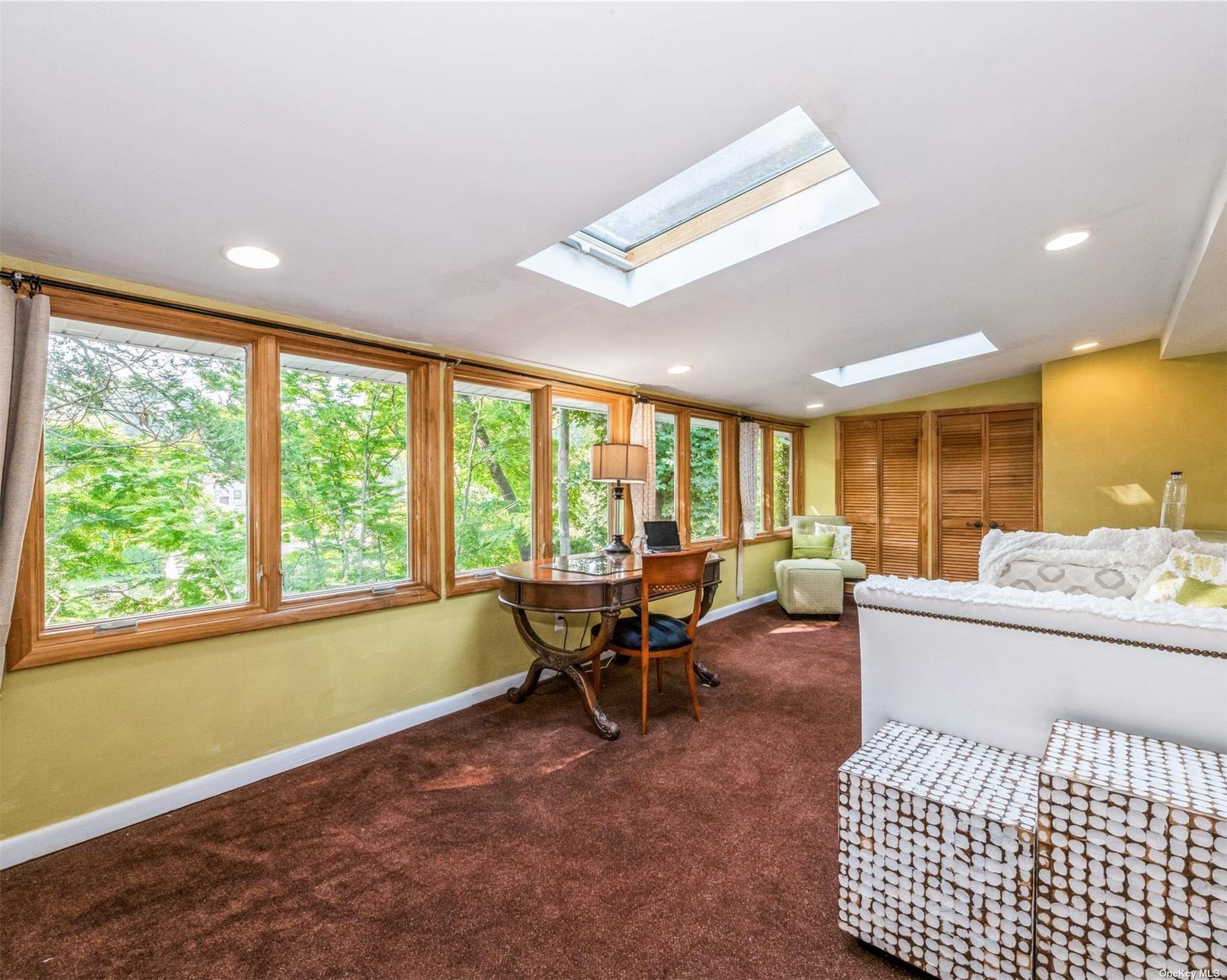 ;
;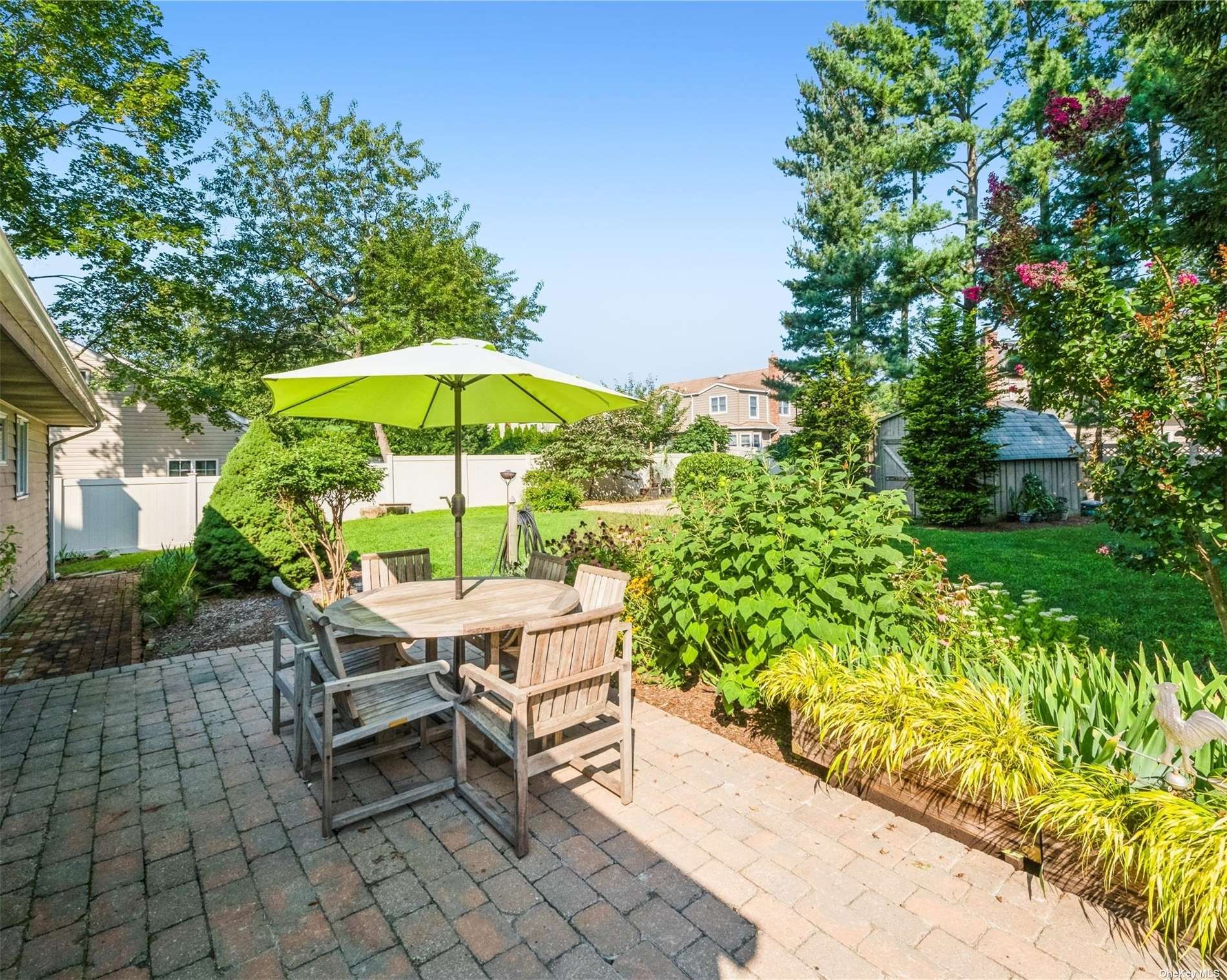 ;
;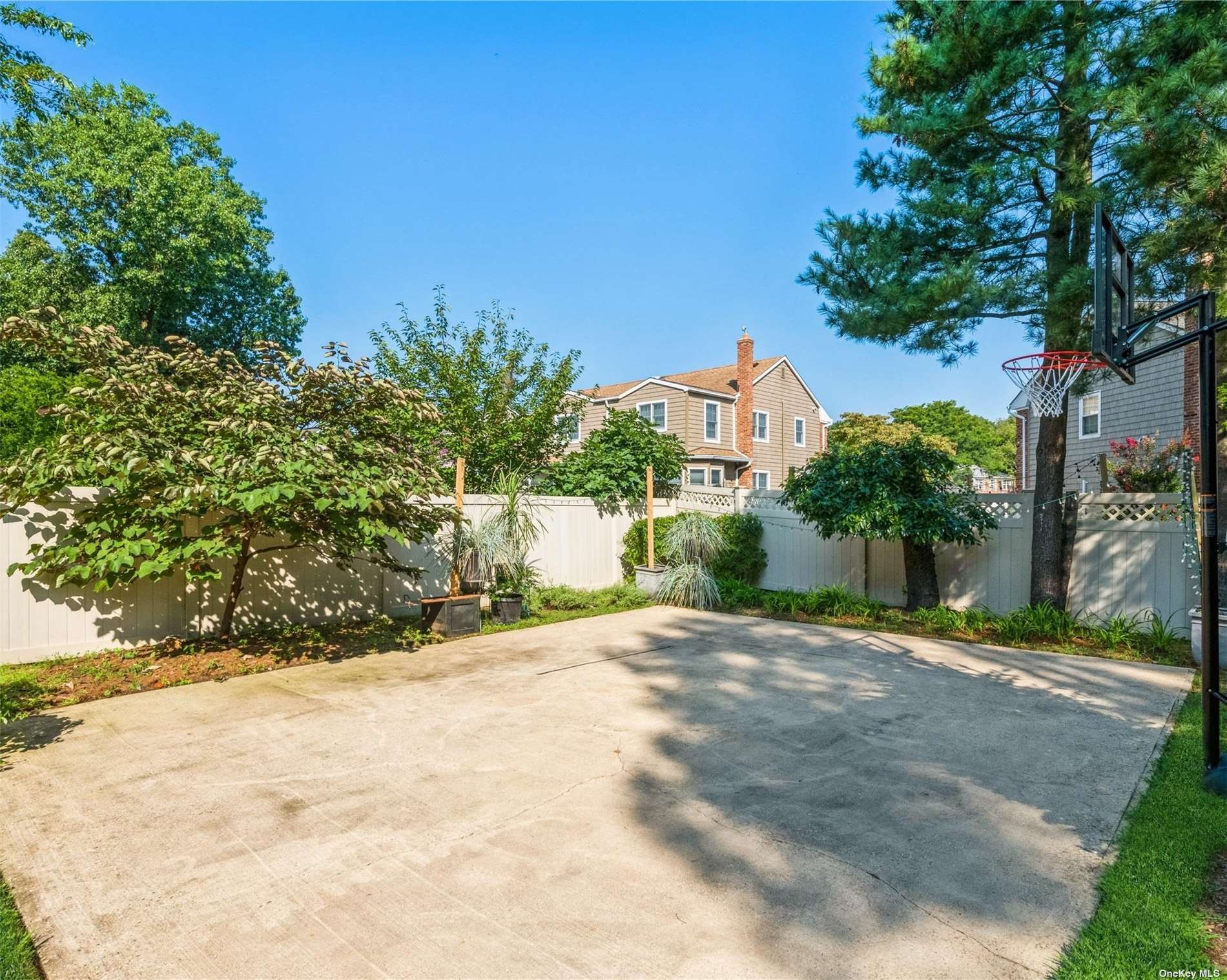 ;
;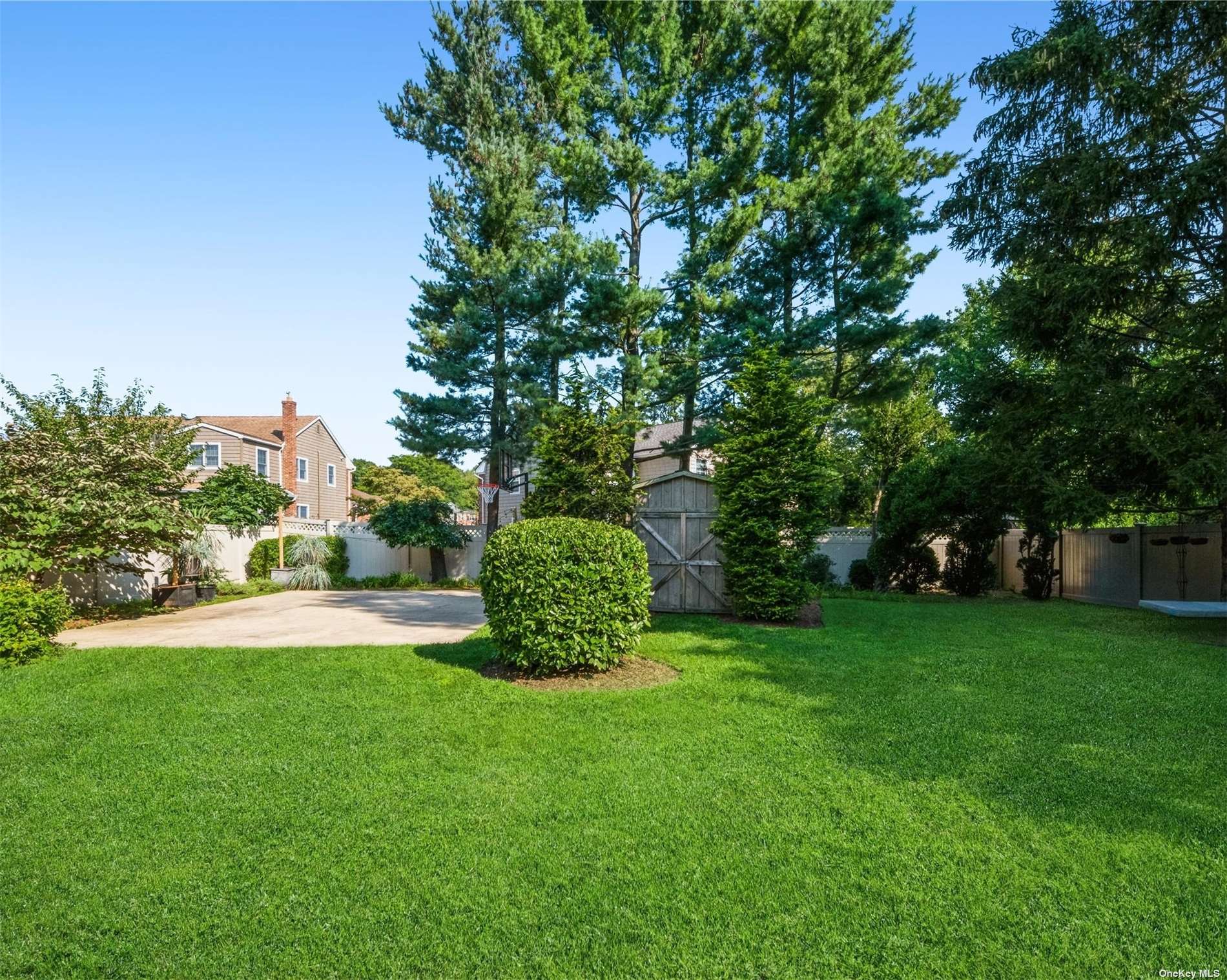 ;
;